Environment In Focus:
BNIM Architects Design With Sustainability in Mind at Palomar College
I was in the San Marcos area for a shoot and couldn’t pass up the opportunity to check out the Maintenance and Operations Complex for Palomar Community College. Designed by BNIM architects the facility, nestled on the edge of campus, is notable because of it’s use of innovative design and strategic placement. It was a unique opportunity to explore and document a really exciting architectural space.
At a glance, it is easy to appreciate the the integration of traditionally segmented spaces into one cohesive building. It showcases BNIM’s excellent use of passive design principles, and making the most of the southern California climate. The narrow footprint was a clever move, ensuring optimal temperatures year-round without excessive mechanical infrastructure.
Beyond the obvious aesthetics, what really drew me to this building was its commitment to sustainability. As a Net Zero Energy building – with a goal of achieving LEED Platinum and Living Building Petal certifications, it was designed with serious forward thinking in mind. The use of rainwater harvesting, renewable energy, and natural ventilation made it a paragon of eco-friendly architecture. It is also worth mentioning that since its opening they’ve added solar panels over most of the complex.
Simply put, as an architectural photographer, this building was too cool to pass up without capturing a few shots. My only regret was not having enough time to visit when it was bustling with activity. I really prefer to photograph people interacting with the built environment, adding life and energy to the images.
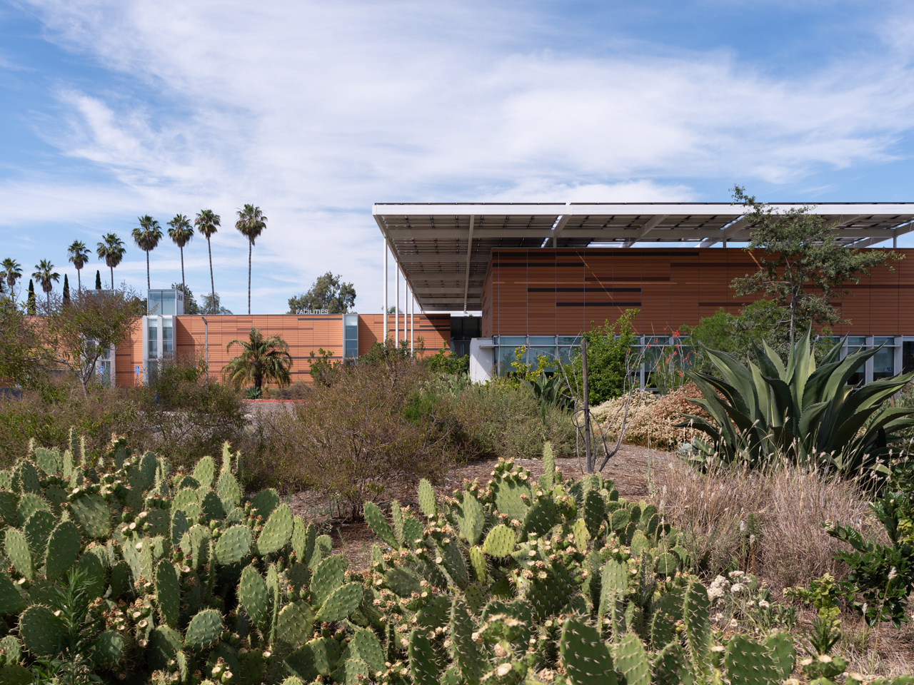
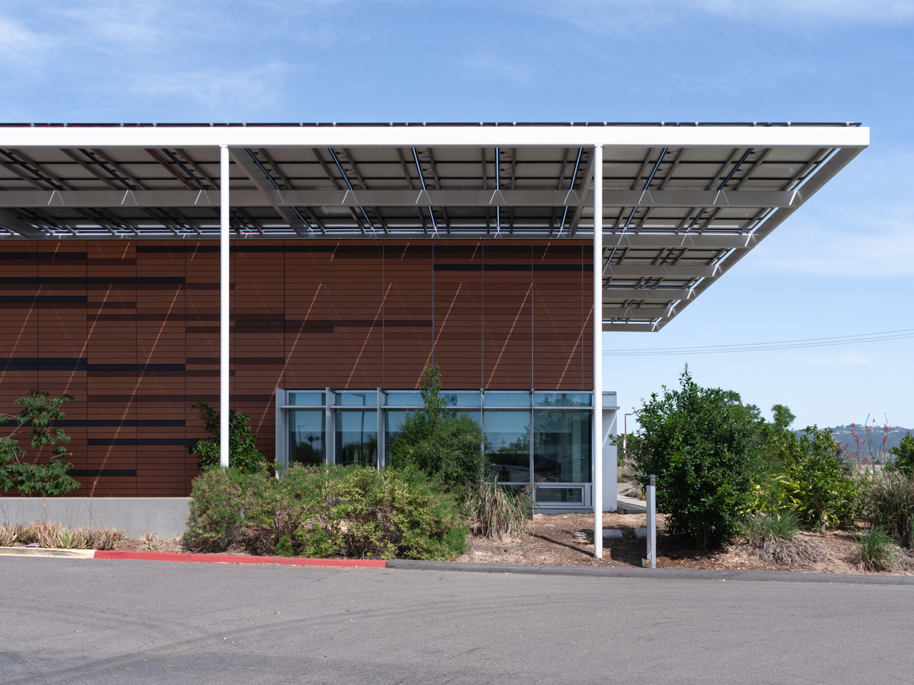
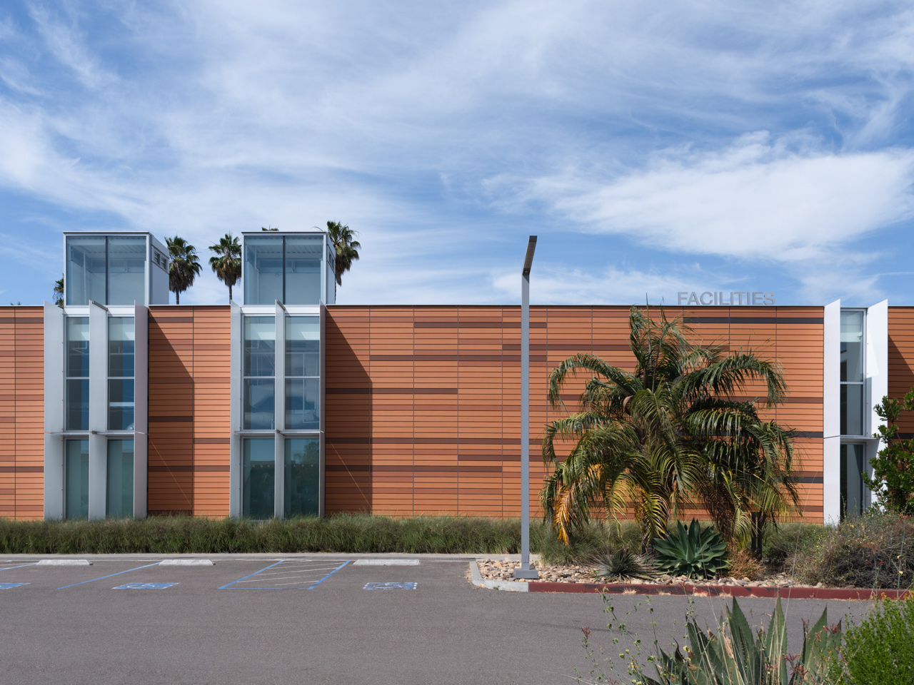
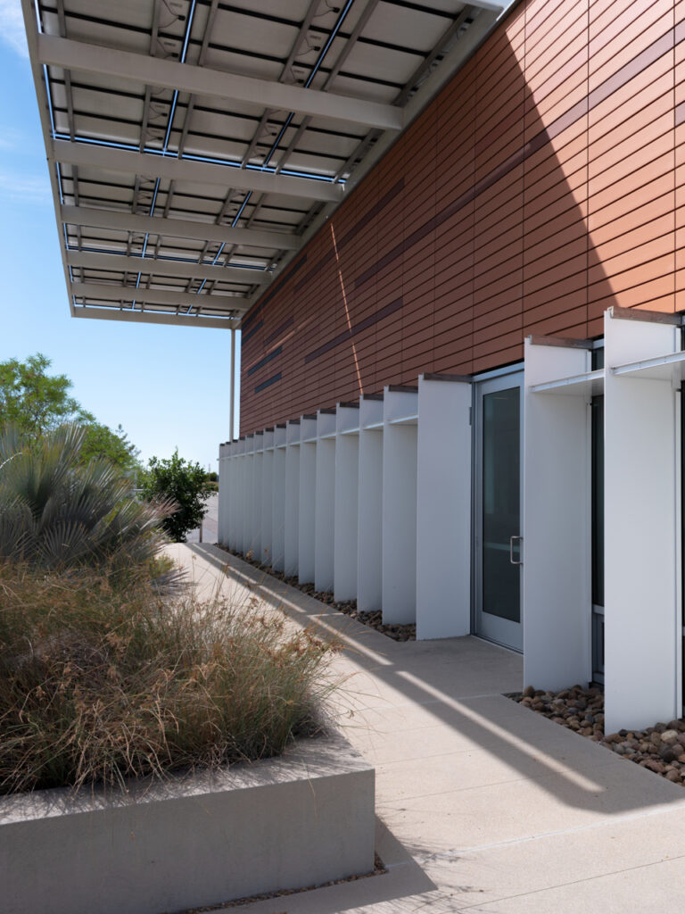
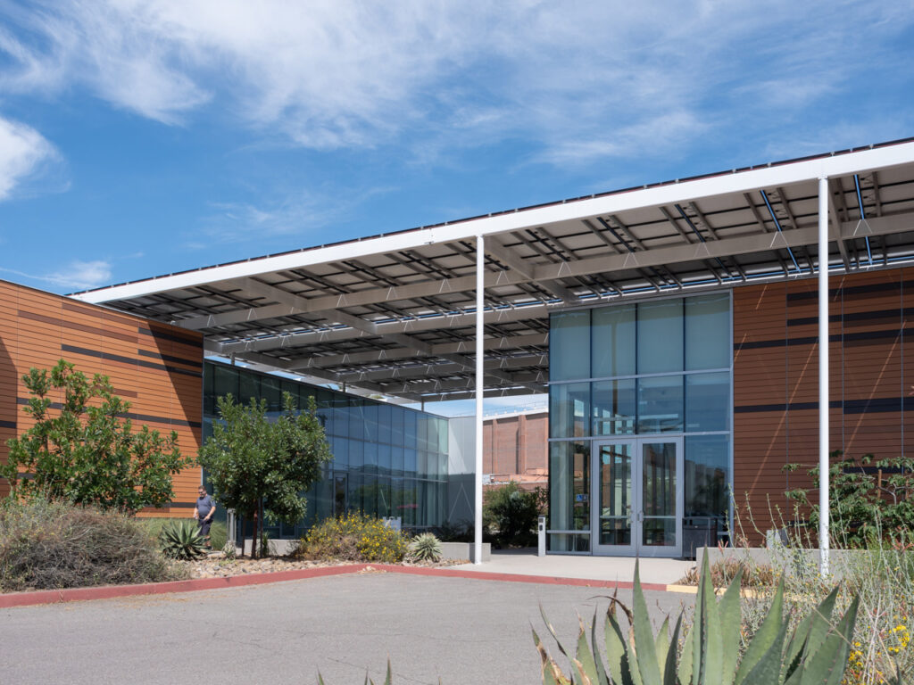
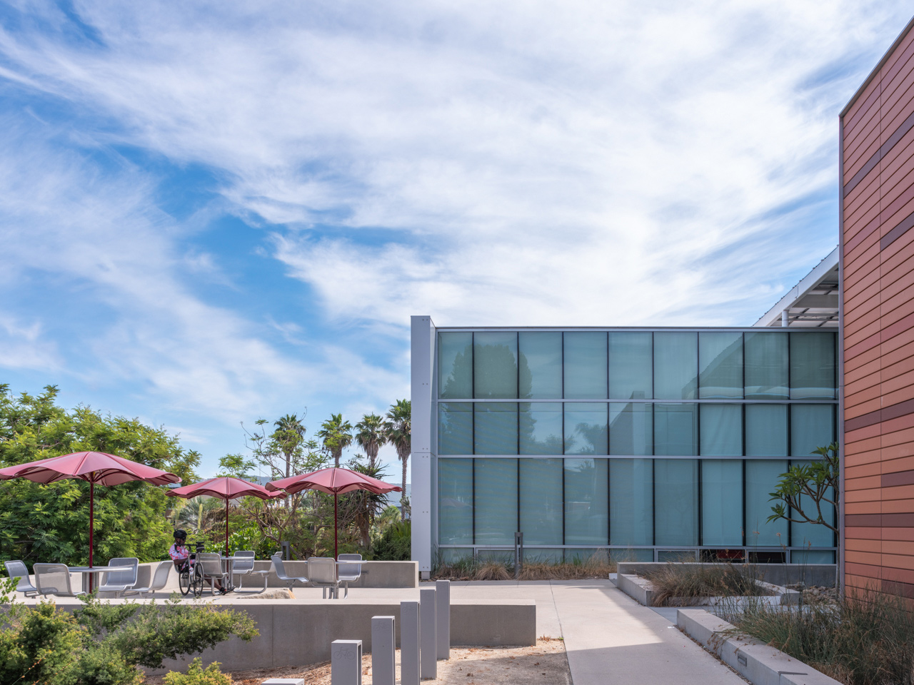

Hi! I'm Bradley Phillips
