The Surprising Educational Architecture at MSU Springfield by: Dake-Wells
I recently spent an evening photographing some educational architecture in Springfield Missouri. I was driving through on my way to visit Paul Chauncy, retired commercial photographer. Paul was graciously donating what was left of his studio equipment to SEMO. As such, good friend and former student John Stringer and I drove out there to pick it up. Paul and his wife Mary are amazing people and it was great to finally meet them in person, swap stories and hear more about their career.
We arrived the evening prior to pickup so that we could check out some of the amazing architecture around town. However, we only had about 2.5 good hours of good light. It proved to be a fun evening of running around and shooting about as fast as we could before nightfall As a fun little aside, If you pay close attention to the sky you can pretty much tell the order the images were photographed in. The common thread of this post is that all the buildings were designed by Dake-Wells – who consistintly make absolutely incredible work.
Glass Hall Renovation
I couldn’t pass up the chance to check out the revamped Glass Hall, which was a joint effort by Dake-Wells Architecture and Perkins+Will. They completely reimagined it into a cutting-edge facility for the College of Business, emphasizing collaboration and innovation. A standout feature is the impressive four-story addition with a stunning atrium at its core, which connects all levels and fills the space with natural light. They finished the project in 2017, which also marked the establishment of the Robert Gourley Student Success Center.
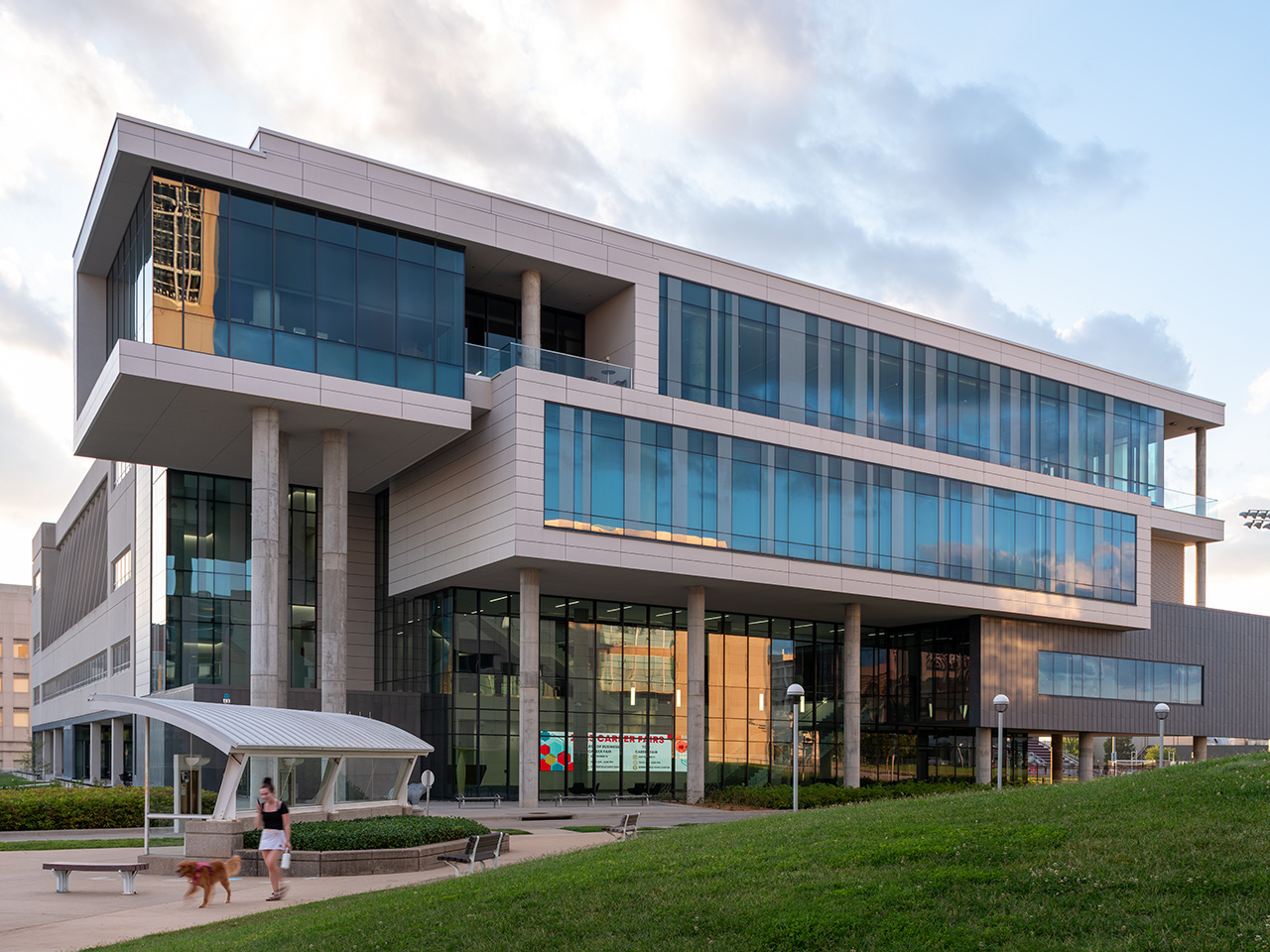
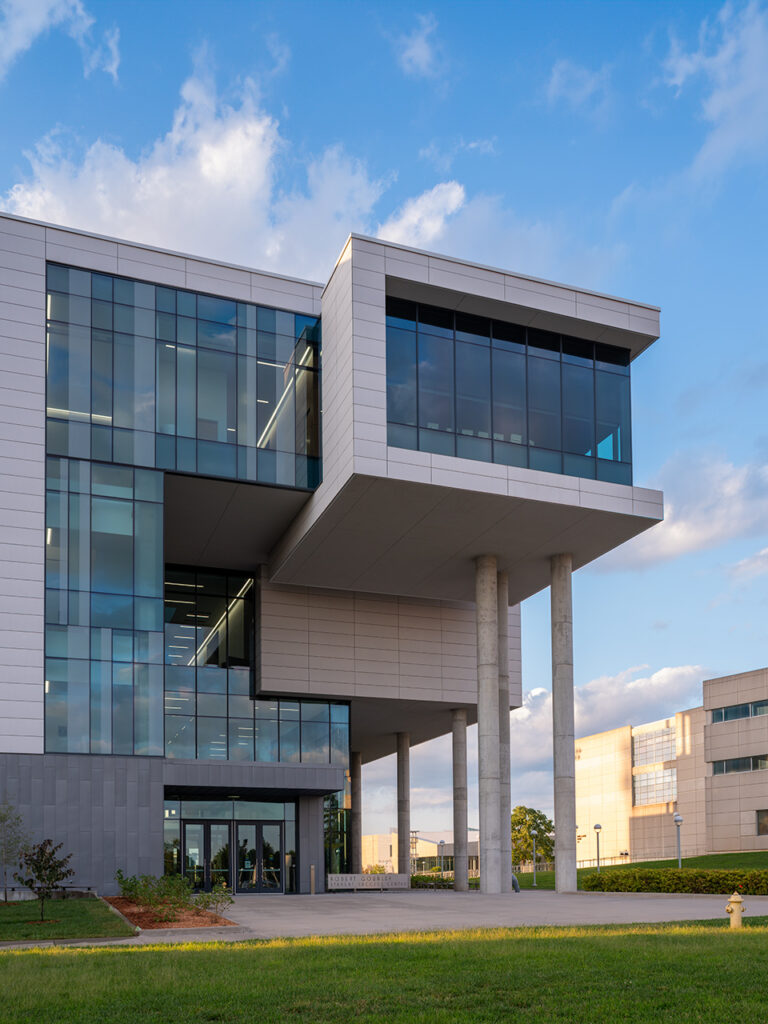
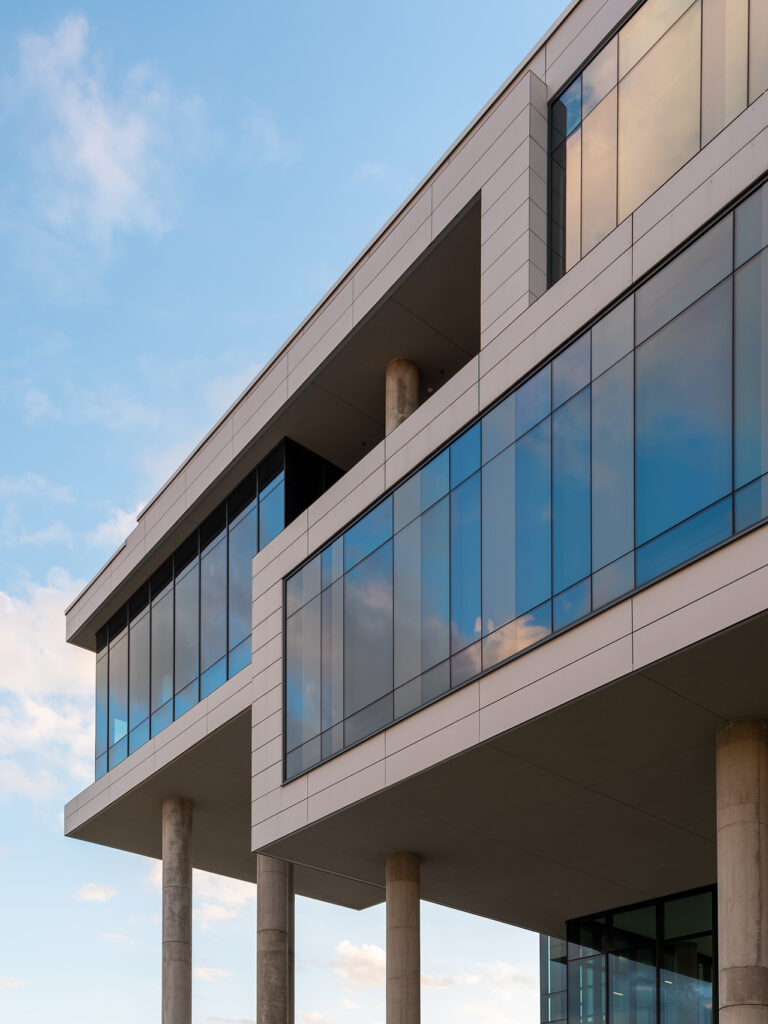
Sunshine National Retail Center
While not educational architecture, I really couldn’t pass up checking out the Sunshine National Retail Center. Situated at a vibrant city crossroads, the Sunshine National Retail Center challenges strip mall stereotypes. By positioning buildings towards the street and reserving parking at the rear, it avoids a typical parking-in-front façade. As such, the architectural concept invites entry from multiple directions and prioritizes pedestrian engagement.
Comprising three smaller structures, the development enhances green space and hardscaping. A nod to the local housing style, the retail center features natural slate and a sculptural brick screen wall. The way the light bounced off the dark slate photographed beautifully. This innovative approach is endorsed by the City as an distinguished example for the Sunshine Street corridor.
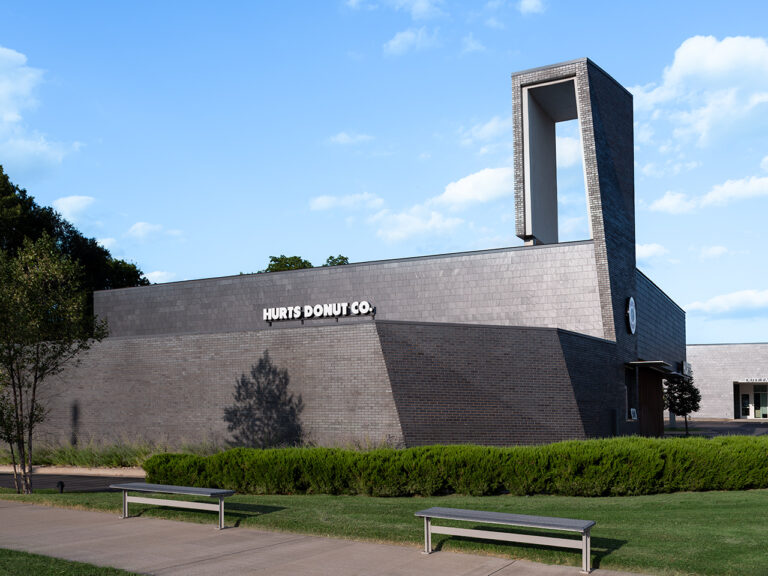
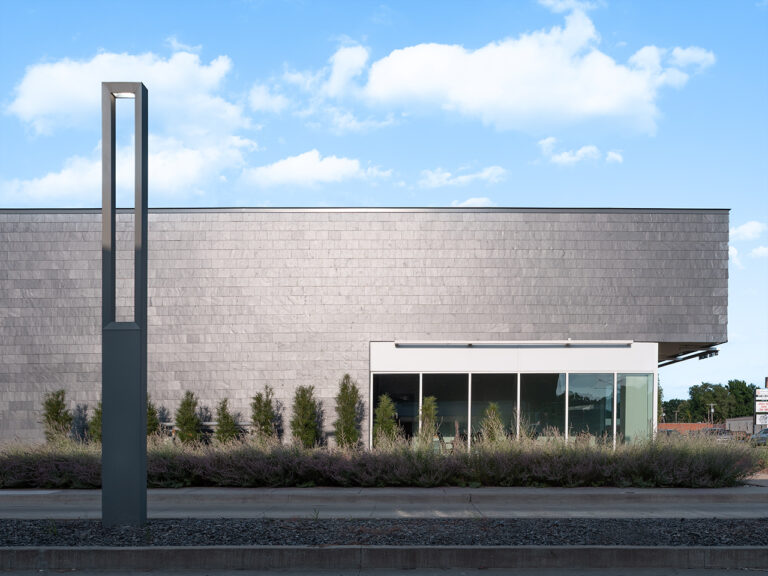
Davis Harrington Welcome Center
Although it’s an older project compared to others I photographed, its brilliant and unique design still stand out. First impressions definitely matter in educational architecture and Dake-Wells knocked this one out of the park. This 13,000 square foot facility at Missouri State University serves as a welcoming “front door” for visitors. The two-story lobby and presentation room accommodate events like press conferences and networking gatherings.
The front perforated panels are made by a Swisspearl. While not the first thing you see when arriving, upon entering they set the tone for the building and at the right time of day light pours through them. Tasked with creating an iconic piece of architecture, the design was inspired by both the campus surroundings, the institution’s ethos, and the building’s façade is a thoughtful interplay of elements.
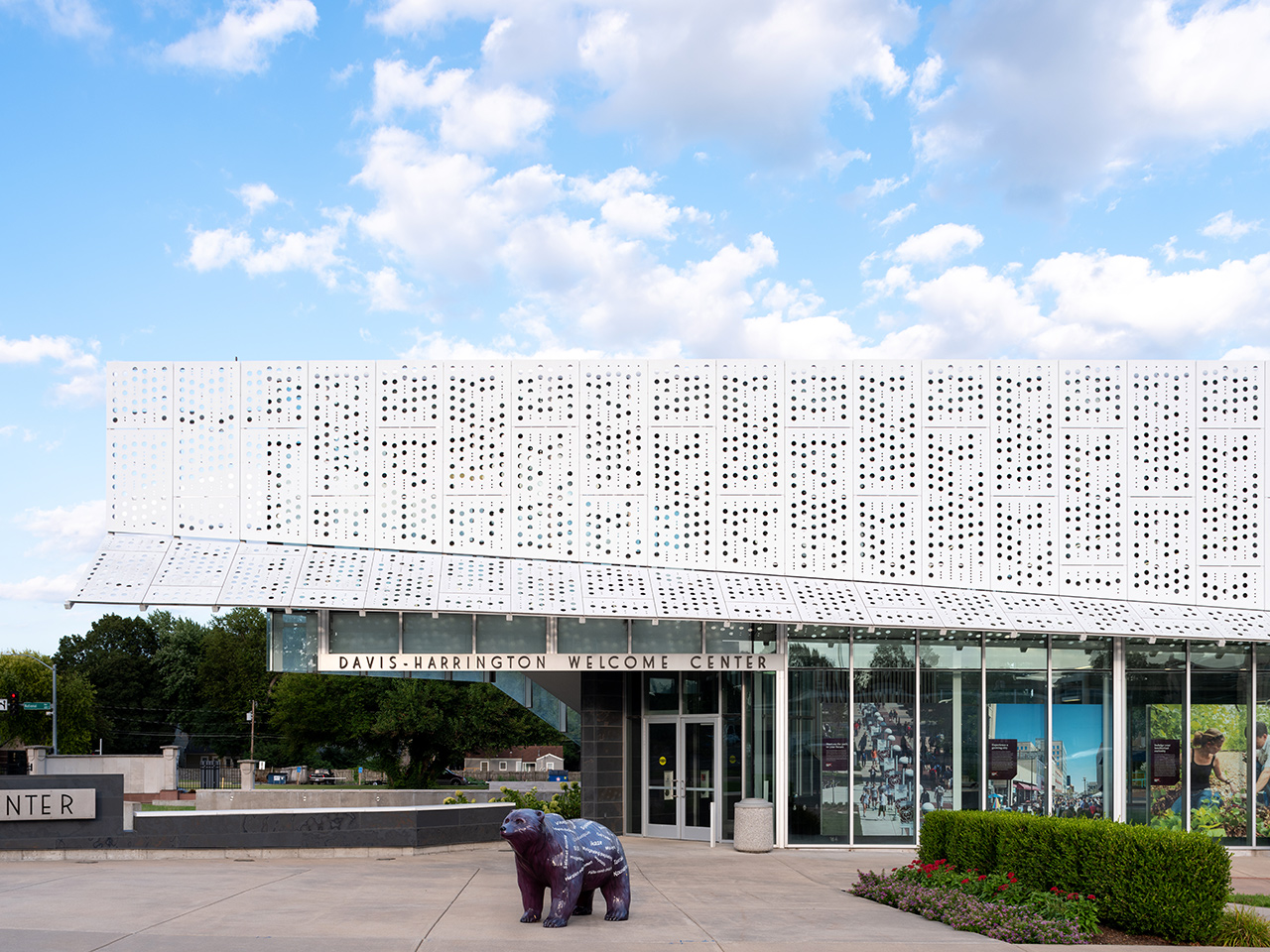
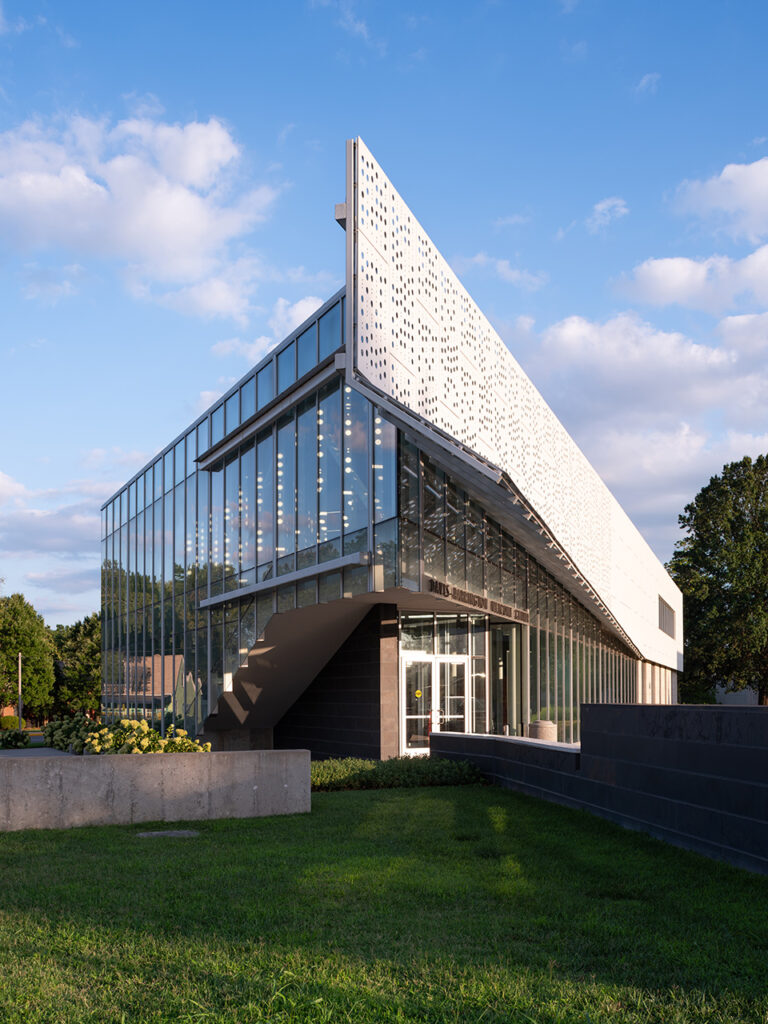
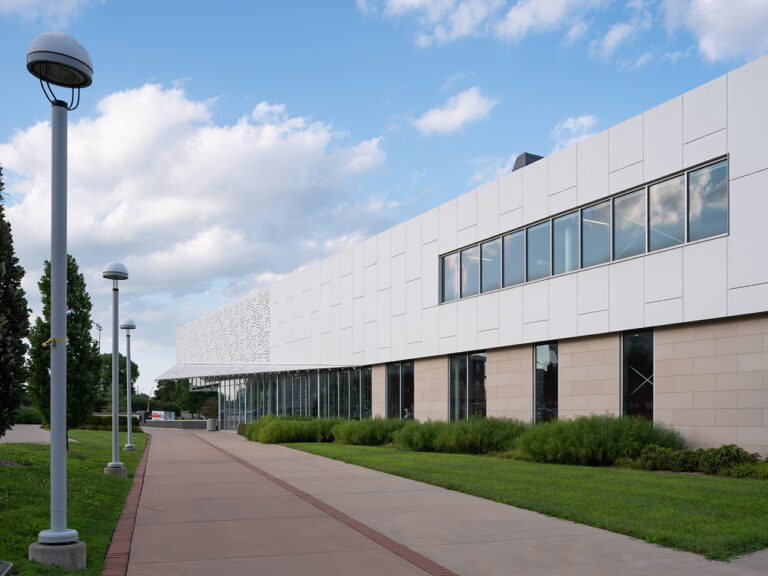
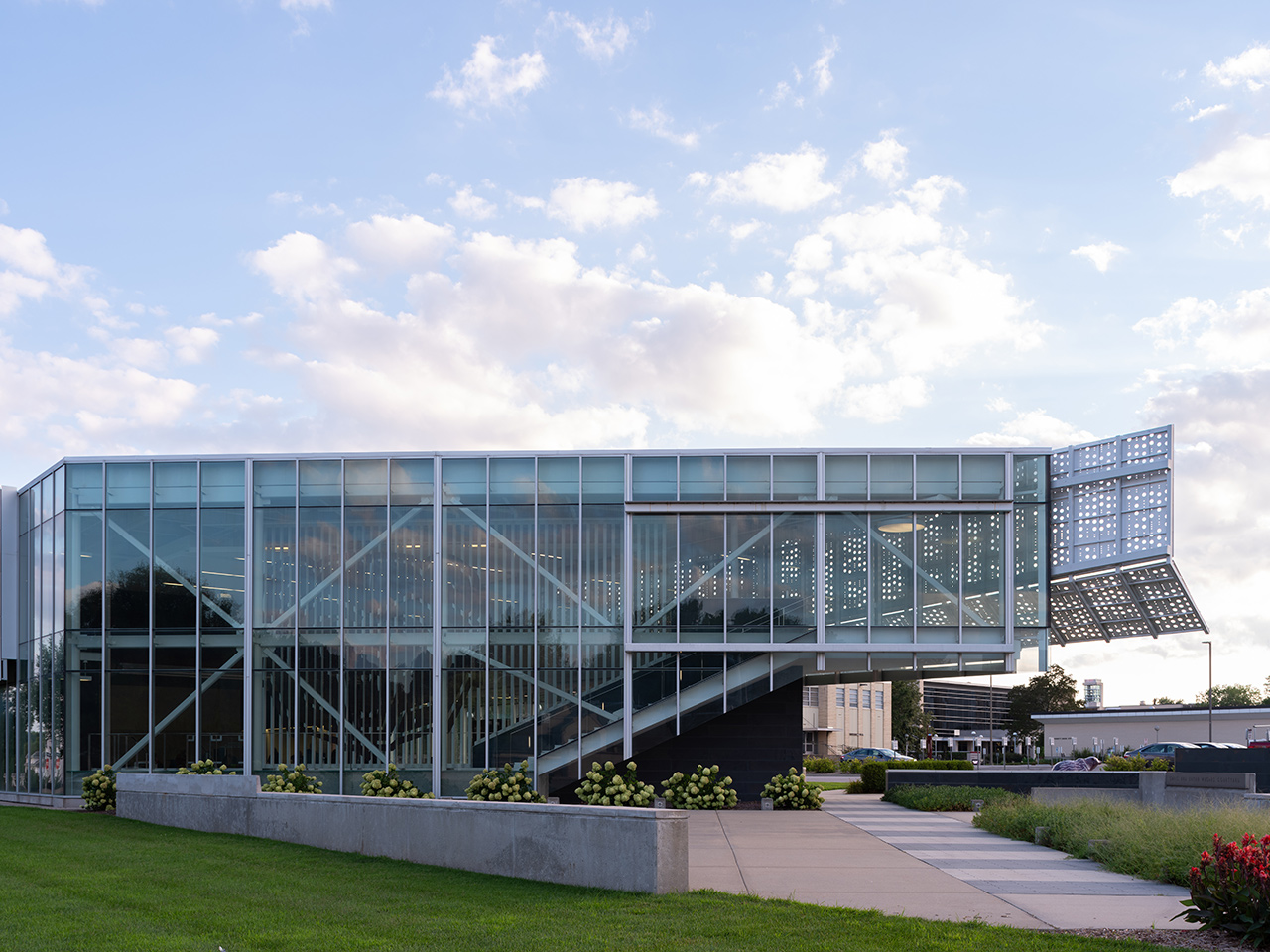
As usual, often when I get a chance to check out excellently designed buildings more could be done to get better images. In this case had I come during the school year I would have got more foot traffic – I really prefer to have people interacting with the built environment in my architectural photography. My other lament is that I wanted to keep shooting! We ran out of light and the next morning it was pouring rain. Having said that, I had such a good time running around and was very happy to get a handful of images of these great designs in such a short period of time.

Hi! I'm Bradley Phillips
I am a commercial photographer specializing in architecture and interiors, with a meticulous attention to detail and compositional design. Together with architects, builders, and designers, I connect the narrative and character of their work to future clients. I work out of the greater Mid-South region – from St. Louis down to Memphis. If you have a project that needs a fresh perspective, let’s have a collaborative conversation to understand your vision and plan a shoot to take the most captivating images possible.

Hi! I'm Bradley Phillips
I am a commercial photographer specializing in architecture and interiors. Together with architects, builders, and designers, I connect the narrative and character of their work to future clients. I work out of the greater Mid-South region – from St. Louis down to Memphis. If you have a project that needs a fresh perspective, let’s have a collaborative conversation to understand your vision and plan a shoot to take the most captivating images possible.